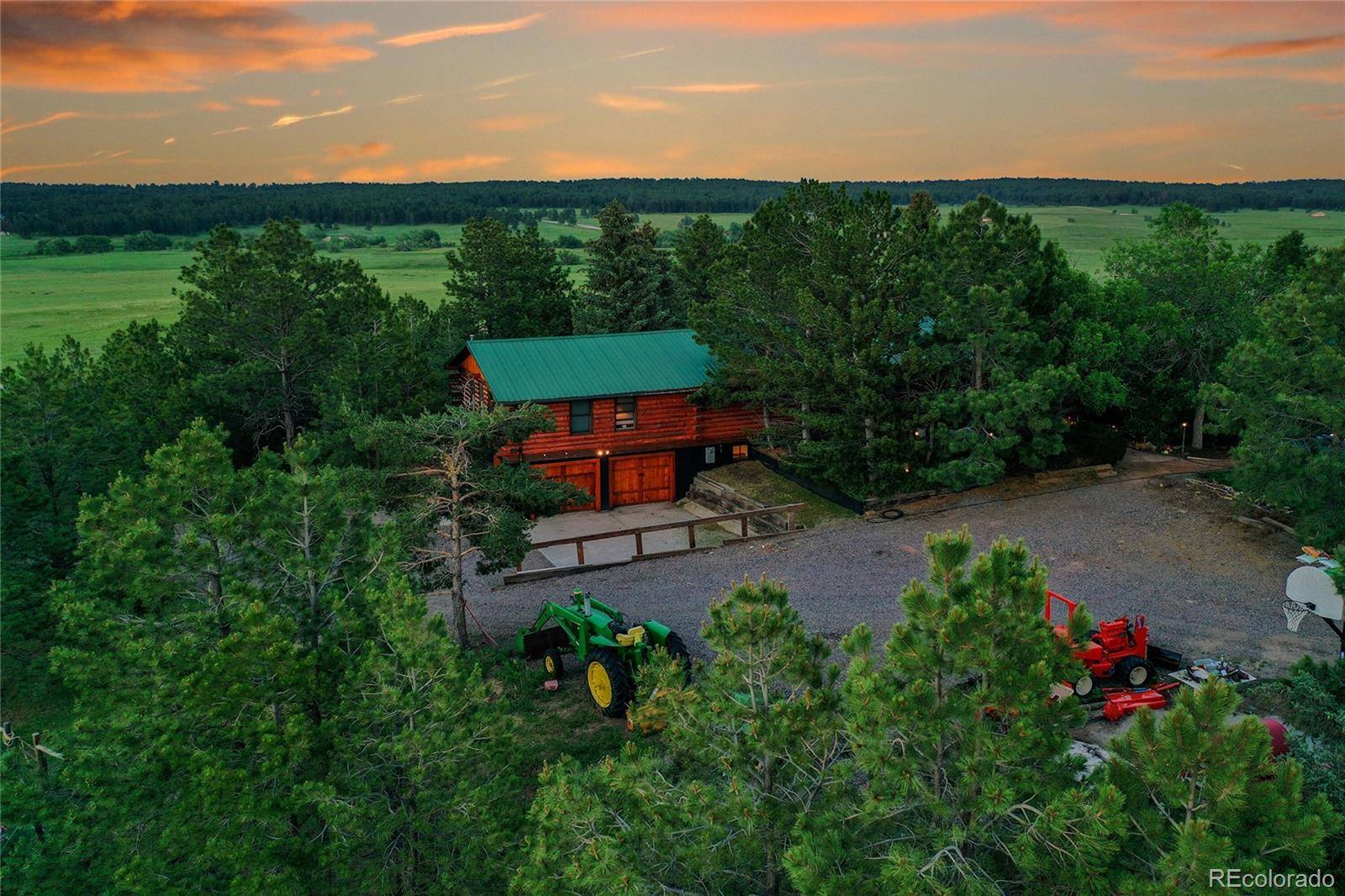4 Beds
4 Baths
4,720 SqFt
4 Beds
4 Baths
4,720 SqFt
Key Details
Property Type Single Family Home
Sub Type Single Family Residence
Listing Status Active
Purchase Type For Sale
Square Footage 4,720 sqft
Price per Sqft $233
Subdivision Southern Hills
MLS Listing ID 4672063
Style Mountain Contemporary
Bedrooms 4
Full Baths 3
Three Quarter Bath 1
HOA Y/N No
Abv Grd Liv Area 2,620
Year Built 1985
Annual Tax Amount $4,402
Tax Year 2024
Lot Size 7.180 Acres
Acres 7.18
Property Sub-Type Single Family Residence
Source recolorado
Property Description
Nestled among towering Ponderosa Pines on over 7 private acres, this stunning real log ranch-style home combines the rustic charm of mountain living with the convenience of being just 1 mile from local amenities.
Step inside to discover 2,620 square feet on the main level, featuring vaulted ceilings with exposed natural beams, warm wood finishes, and a truly grand master retreat complete with his-and-her closets. The heart of the home offers spacious open living, ideal for both relaxing and entertaining.
Downstairs, the fully finished 2,100-square-foot walkout basement offers a private entrance, an additional bedroom, two game rooms, an office, laundry room, and two more bathrooms—perfect for multi-generational living, guests, or rental income potential.
Enjoy the Colorado outdoors from your 30x9 covered front deck, taking in views of your peaceful pine-covered property. This home is zoned for animals and ready for them too—with a 36x36 barn, two horse stalls, a 10x36 overhang, chicken coops, raised garden beds, and even a pool with a slide.
Topped with a durable steel roof, this four-bedroom, four-bathroom home offers over 4,700 total finished square feet of quality craftsmanship, comfort, and opportunity.
Location
State CO
County Elbert
Zoning RA-1
Rooms
Basement Finished, Full, Walk-Out Access
Main Level Bedrooms 3
Interior
Interior Features Five Piece Bath, Granite Counters, Walk-In Closet(s)
Heating Baseboard, Forced Air, Natural Gas, Wood Stove
Cooling Central Air
Flooring Carpet, Tile, Wood
Fireplaces Number 4
Fireplaces Type Family Room, Living Room
Fireplace Y
Appliance Bar Fridge, Cooktop, Dishwasher, Disposal, Gas Water Heater, Microwave, Refrigerator, Self Cleaning Oven
Exterior
Exterior Feature Balcony, Garden, Lighting, Private Yard
Parking Features Exterior Access Door, Heated Garage, Insulated Garage, Lighted, Oversized
Garage Spaces 7.0
Fence Full
View Plains
Roof Type Metal
Total Parking Spaces 7
Garage Yes
Building
Lot Description Irrigated, Landscaped, Many Trees, Open Space, Sprinklers In Front, Sprinklers In Rear
Foundation Slab
Sewer Septic Tank
Water Well
Level or Stories One
Structure Type Log
Schools
Elementary Schools Running Creek
Middle Schools Elizabeth
High Schools Elizabeth
School District Elizabeth C-1
Others
Senior Community No
Ownership Individual
Acceptable Financing Cash, Conventional, FHA, VA Loan
Listing Terms Cash, Conventional, FHA, VA Loan
Special Listing Condition None
Virtual Tour https://v1tours.com/listing/57647/

6455 S. Yosemite St., Suite 500 Greenwood Village, CO 80111 USA
"My job is to find and attract mastery-based agents to the office, protect the culture, and make sure everyone is happy! "






