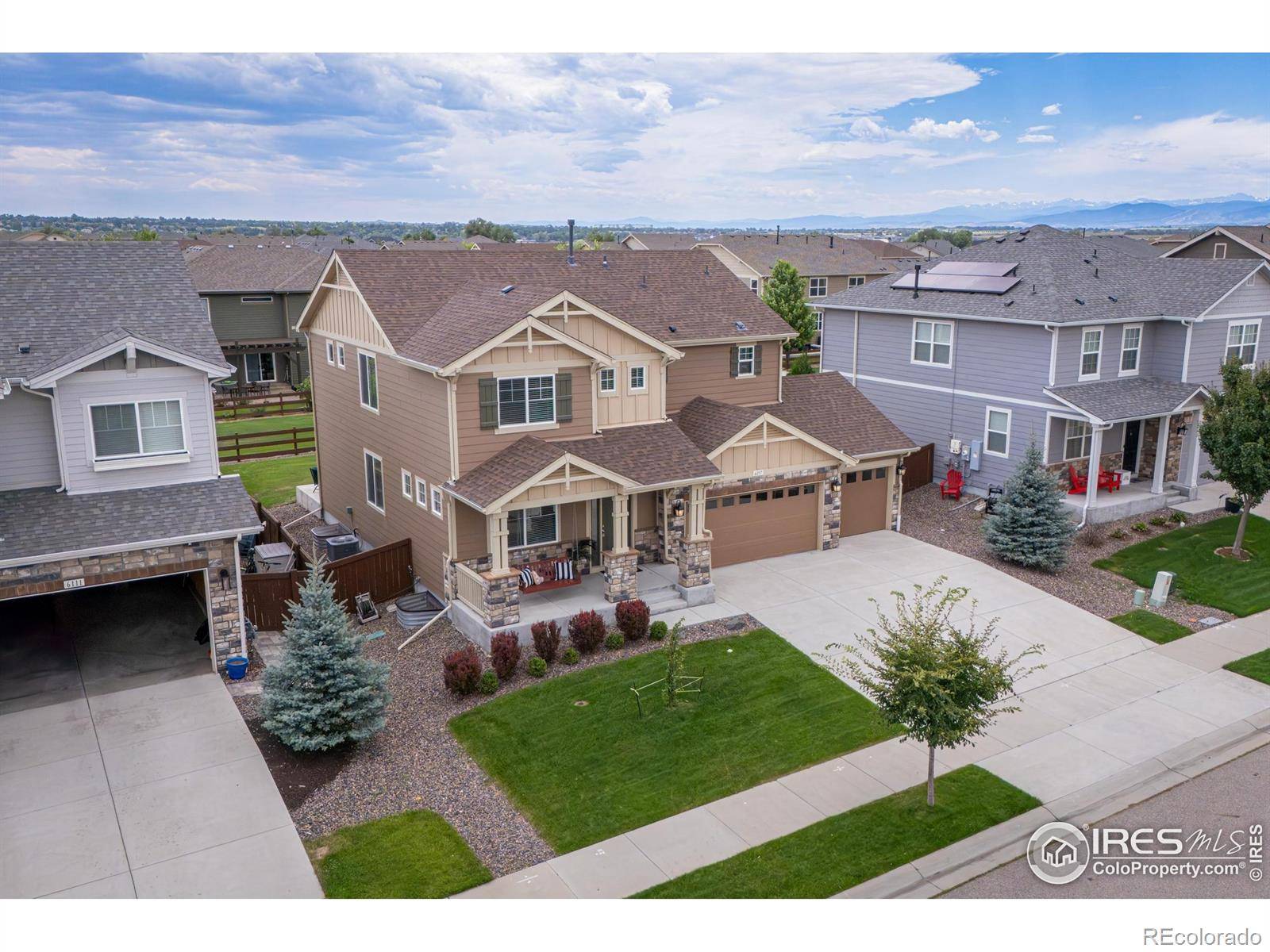4 Beds
5 Baths
3,495 SqFt
4 Beds
5 Baths
3,495 SqFt
OPEN HOUSE
Fri Jul 18, 3:00pm - 5:00pm
Sat Jul 19, 12:00pm - 2:00pm
Sun Jul 20, 12:00pm - 2:00pm
Key Details
Property Type Single Family Home
Sub Type Single Family Residence
Listing Status Active
Purchase Type For Sale
Square Footage 3,495 sqft
Price per Sqft $204
Subdivision Timnath Ranch, Summerfields Estates
MLS Listing ID IR1039450
Style Contemporary
Bedrooms 4
Full Baths 2
Half Baths 2
Three Quarter Bath 1
HOA Y/N No
Abv Grd Liv Area 2,244
Year Built 2018
Annual Tax Amount $6,602
Tax Year 2024
Lot Size 7,489 Sqft
Acres 0.17
Property Sub-Type Single Family Residence
Source recolorado
Property Description
Location
State CO
County Larimer
Zoning SFR
Rooms
Basement Full, Sump Pump
Interior
Interior Features Eat-in Kitchen, Five Piece Bath, Kitchen Island, Open Floorplan, Pantry, Radon Mitigation System, Vaulted Ceiling(s), Walk-In Closet(s), Wet Bar
Heating Forced Air
Cooling Ceiling Fan(s), Central Air
Flooring Laminate, Wood
Fireplaces Type Gas, Living Room
Fireplace N
Appliance Dishwasher, Disposal, Double Oven, Microwave, Oven, Refrigerator, Self Cleaning Oven
Laundry In Unit
Exterior
Garage Spaces 3.0
Fence Fenced
Utilities Available Cable Available, Electricity Available, Internet Access (Wired), Natural Gas Available
Roof Type Composition
Total Parking Spaces 3
Garage Yes
Building
Lot Description Level, Sprinklers In Front
Sewer Public Sewer
Water Public
Level or Stories Two
Structure Type Stone,Frame
Schools
Elementary Schools Timnath
Middle Schools Other
High Schools Other
School District Poudre R-1
Others
Ownership Individual
Acceptable Financing Cash, Conventional, FHA, VA Loan
Listing Terms Cash, Conventional, FHA, VA Loan
Virtual Tour https://view.spiro.media/order/45825078-1316-46eb-c913-08ddc2f15509?branding=false

6455 S. Yosemite St., Suite 500 Greenwood Village, CO 80111 USA
"My job is to find and attract mastery-based agents to the office, protect the culture, and make sure everyone is happy! "






