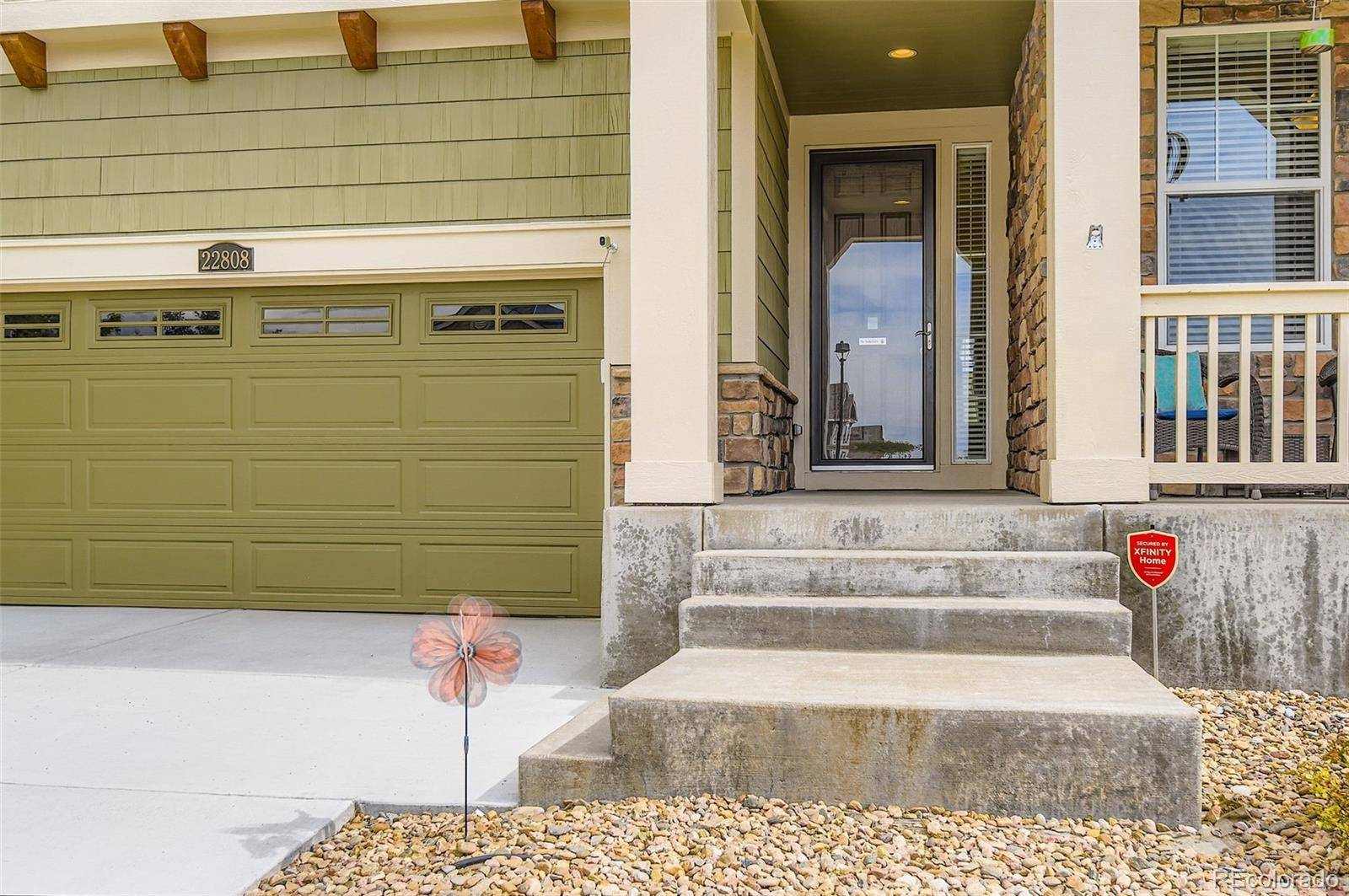5 Beds
5 Baths
4,018 SqFt
5 Beds
5 Baths
4,018 SqFt
Key Details
Property Type Single Family Home
Sub Type Single Family Residence
Listing Status Active
Purchase Type For Sale
Square Footage 4,018 sqft
Price per Sqft $181
Subdivision Copperleaf
MLS Listing ID 9649577
Style Traditional
Bedrooms 5
Full Baths 4
Half Baths 1
Condo Fees $450
HOA Fees $450/mo
HOA Y/N Yes
Abv Grd Liv Area 2,763
Year Built 2014
Annual Tax Amount $6,390
Tax Year 2024
Lot Size 6,197 Sqft
Acres 0.14
Property Sub-Type Single Family Residence
Source recolorado
Property Description
This beautifully maintained, smoke-free 2-story home offers the perfect blend of space, style, and location in a desirable neighborhood with top-rated schools. With 5 spacious bedrooms—including a main floor bedroom or office option—and 4 full baths, this home is thoughtfully designed for both everyday living and entertaining.
The modern, open-concept kitchen flows seamlessly into the living area creating both the ultimate space for connection, entertaining and a bright and inviting space at the heart of the home. Upstairs, enjoy generously sized secondary bedrooms, plenty of storage, and a layout that works for expanding households or multi-generational living.
A finished, permitted basement adds even more flexible space, while the 3-car tandem garage ensures room for vehicles, hobbies, and gear. Step outside to a manicured yard ideal for relaxing or play.
This smoke-free stunner is packed with smart storage, sleek design, and clean finishes throughout. The manicured yard adds curb appeal and calm, rounding out a home that checks every box.
This home is clean, move-in ready, and packed with thoughtful details—come see how it fits your lifestyle.
Bold. Beautiful. Move-In Ready. MAKE IT YOURS!
Plenty of space. Zero compromises.
Come experience the lifestyle you've been looking for—this one won't last.
Location
State CO
County Arapahoe
Rooms
Basement Finished, Full, Sump Pump
Main Level Bedrooms 1
Interior
Interior Features Ceiling Fan(s), Five Piece Bath, High Ceilings, High Speed Internet, Open Floorplan, Pantry, Radon Mitigation System, Smoke Free, Tile Counters, Walk-In Closet(s)
Heating Forced Air, Natural Gas
Cooling Central Air
Flooring Carpet, Tile, Wood
Fireplaces Number 1
Fireplaces Type Family Room
Fireplace Y
Exterior
Exterior Feature Spa/Hot Tub
Parking Features Concrete
Garage Spaces 3.0
Fence Partial
Utilities Available Electricity Connected, Internet Access (Wired), Natural Gas Connected
Roof Type Composition
Total Parking Spaces 3
Garage Yes
Building
Lot Description Landscaped, Level, Sprinklers In Front, Sprinklers In Rear
Foundation Slab
Sewer Public Sewer
Water Public
Level or Stories Two
Structure Type Frame
Schools
Elementary Schools Mountain Vista
Middle Schools Sky Vista
High Schools Eaglecrest
School District Cherry Creek 5
Others
Senior Community No
Ownership Individual
Acceptable Financing Cash, Conventional, FHA, VA Loan
Listing Terms Cash, Conventional, FHA, VA Loan
Special Listing Condition None
Virtual Tour https://unbranded.virtuance.com/listing/22808-e-saratoga-pla-aurora-colorado

6455 S. Yosemite St., Suite 500 Greenwood Village, CO 80111 USA
"My job is to find and attract mastery-based agents to the office, protect the culture, and make sure everyone is happy! "






