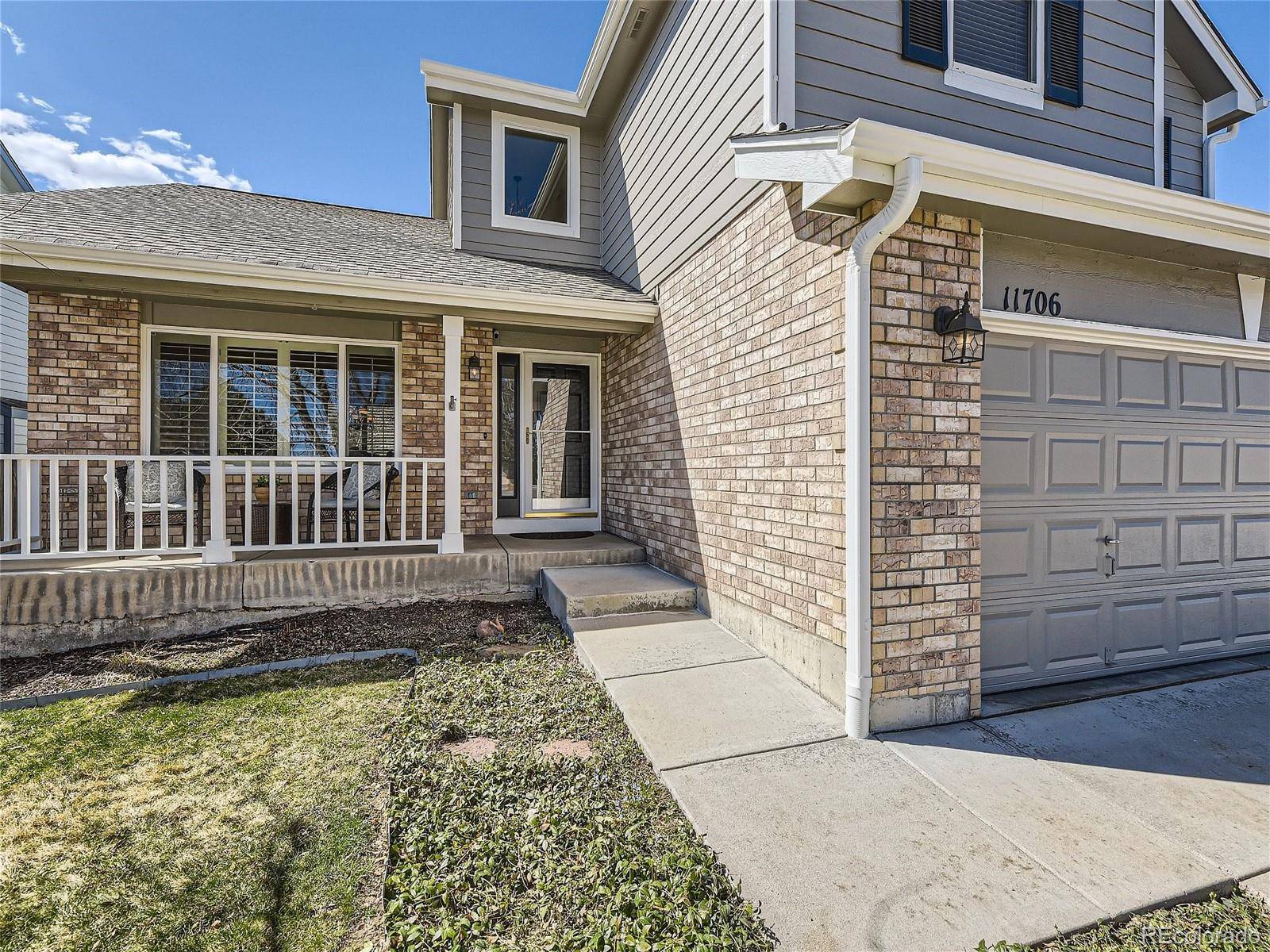$818,000
$769,000
6.4%For more information regarding the value of a property, please contact us for a free consultation.
5 Beds
4 Baths
2,773 SqFt
SOLD DATE : 04/25/2024
Key Details
Sold Price $818,000
Property Type Single Family Home
Sub Type Single Family Residence
Listing Status Sold
Purchase Type For Sale
Square Footage 2,773 sqft
Price per Sqft $294
Subdivision Davids Place
MLS Listing ID 2309596
Sold Date 04/25/24
Bedrooms 5
Full Baths 2
Half Baths 1
Three Quarter Bath 1
Condo Fees $75
HOA Fees $75/mo
HOA Y/N Yes
Abv Grd Liv Area 2,067
Year Built 1997
Annual Tax Amount $2,991
Tax Year 2022
Lot Size 7,244 Sqft
Acres 0.17
Property Sub-Type Single Family Residence
Source recolorado
Property Description
Discover the home you have been waiting for! The epitome of luxury living starts with this stunning 5 bedroom, 4 bathroom home in unbeatable Littleton. As you enter, you feel the spacious front room filled with natural light, beautiful hardwood floors that lead into the perfect blend of elegance, comfort, and functionality - the kitchen! With no convenience or upgrade escaping the imagination, you will treasure it all from a water fill station at the gas cooktop to ample pull-out European Beechwood cabinets and drawers, all with soft close hardware, to gourmet kitchen appliances, Quartzite counters from Brazil and even custom Venetian plaster on kitchen ceiling & walls! As you traipse upstairs, you will feel absolutely spoiled in your private primary that includes new, double-hung windows & plantation shutters, a 5-piece ensuite featuring ceramic floors, refinished cabinetry, quartzite counters from Brazil, walk-in closet & fresh paint throughout. You deserve it! When you are ready for game time, your friends won't want to leave the finished basement complete with a gorgeous wet bar, 2-tap beer system, mini fridge & surround sound! It's the perfect place to gather! Plus, the bath includes a custom travertine marble steam shower spa with therapeutic aroma therapy attachment, to melt away stress after a long day. When the weather is just glorious, bring the crew outdoors to your ample yard space, sitting on a .17 acre corner lot! There's a lovely retractable awning, relaxing hot tub, grill space & additional side yard perfect for camping & boating toys, & includes a double-wide side gate for easy access! Other impressive updates include washer/dryer on main level, new roof, exterior paint & trim in 2023, screens replaced in 2023, water heater was recently drained/cleaned, furnace 5 years old, recently serviced! Home includes a home warranty from 210 Home Warranty for buyer peace of mind. Don't miss out! Schedule your tour today and make this dream home yours.
Location
State CO
County Jefferson
Zoning P-D
Rooms
Basement Finished, Partial, Sump Pump
Interior
Interior Features Audio/Video Controls, Breakfast Nook, Built-in Features, Ceiling Fan(s), Eat-in Kitchen, Five Piece Bath, High Ceilings, Open Floorplan, Pantry, Primary Suite, Quartz Counters, Sauna, Smart Thermostat, Smoke Free, Solid Surface Counters, Sound System, Hot Tub, Walk-In Closet(s), Wet Bar, Wired for Data
Heating Forced Air
Cooling Central Air, Other
Flooring Carpet, Stone, Tile, Wood
Fireplaces Number 1
Fireplaces Type Gas, Living Room
Fireplace Y
Appliance Bar Fridge, Dishwasher, Disposal, Dryer, Microwave, Oven, Range, Range Hood, Refrigerator, Self Cleaning Oven, Sump Pump, Washer
Exterior
Exterior Feature Barbecue, Garden, Lighting, Private Yard, Rain Gutters, Spa/Hot Tub
Parking Features Dry Walled, Exterior Access Door, Finished, Lighted, Oversized
Garage Spaces 3.0
Fence Full
Utilities Available Electricity Connected
Roof Type Composition
Total Parking Spaces 3
Garage Yes
Building
Lot Description Corner Lot, Irrigated, Landscaped, Sprinklers In Front, Sprinklers In Rear
Sewer Public Sewer
Water Public
Level or Stories Two
Structure Type Frame
Schools
Elementary Schools Mount Carbon
Middle Schools Summit Ridge
High Schools Dakota Ridge
School District Jefferson County R-1
Others
Senior Community No
Ownership Individual
Acceptable Financing 1031 Exchange, Cash, Conventional, FHA, VA Loan
Listing Terms 1031 Exchange, Cash, Conventional, FHA, VA Loan
Special Listing Condition None
Pets Allowed Cats OK, Dogs OK, Number Limit
Read Less Info
Want to know what your home might be worth? Contact us for a FREE valuation!

Our team is ready to help you sell your home for the highest possible price ASAP

© 2025 METROLIST, INC., DBA RECOLORADO® – All Rights Reserved
6455 S. Yosemite St., Suite 500 Greenwood Village, CO 80111 USA
Bought with Coldwell Banker Global Luxury Denver
GET MORE INFORMATION







